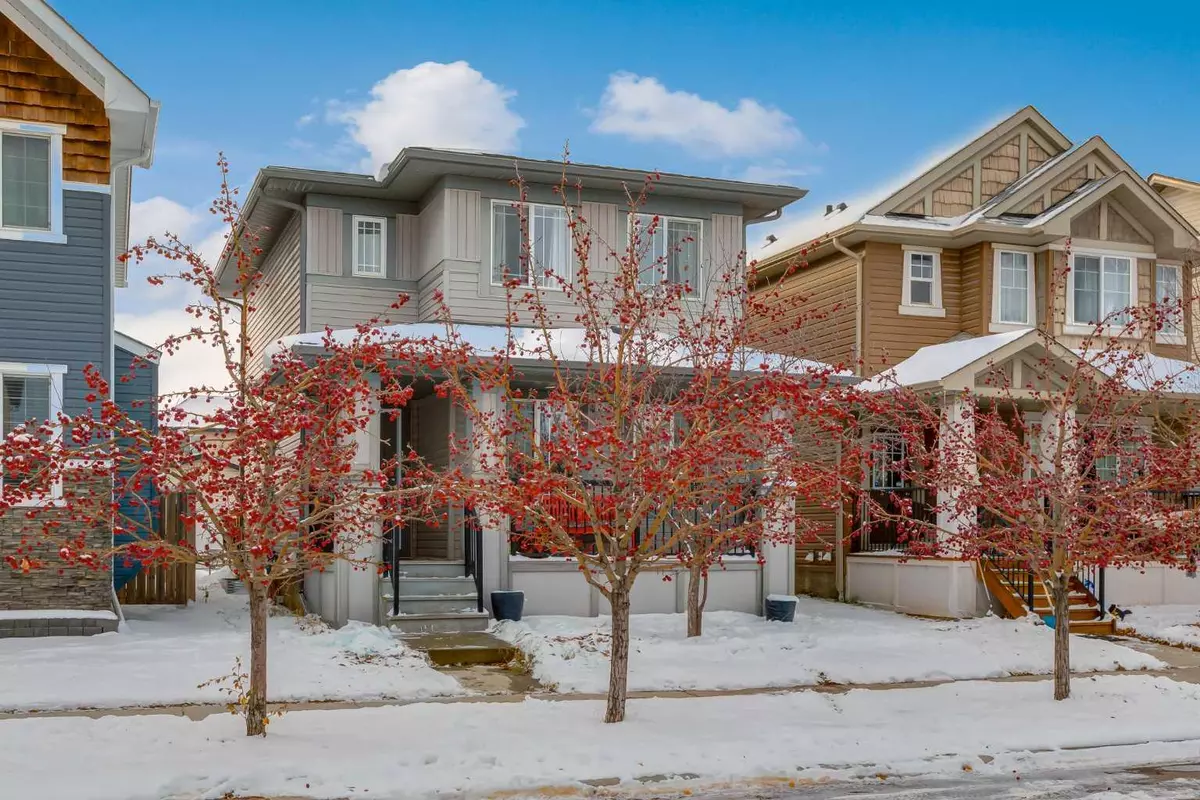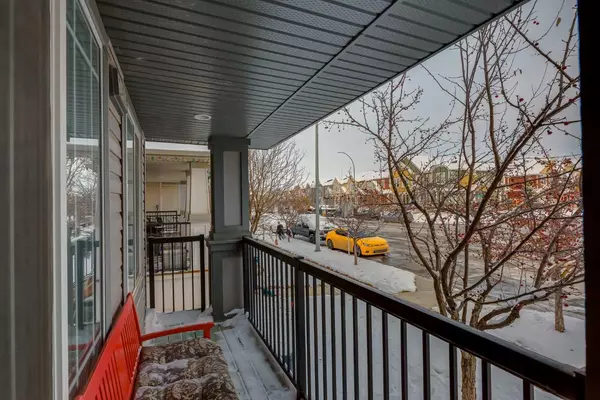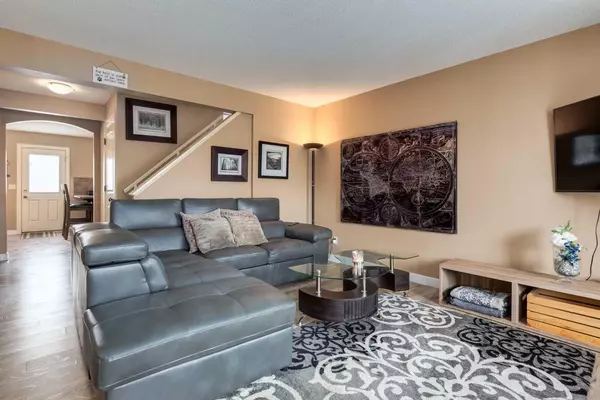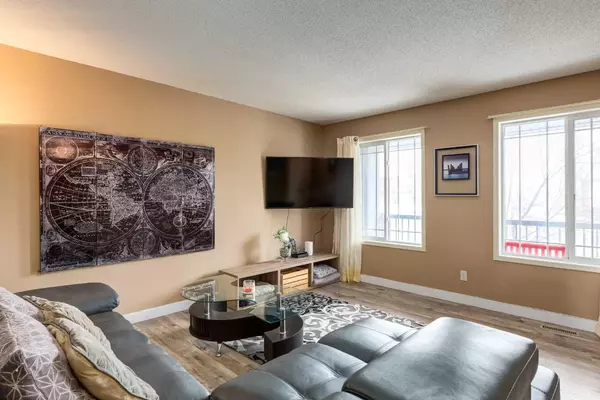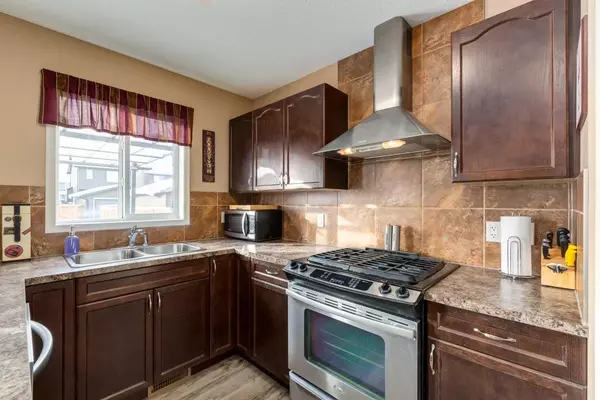$480,000
$489,900
2.0%For more information regarding the value of a property, please contact us for a free consultation.
3 Beds
2 Baths
1,316 SqFt
SOLD DATE : 01/25/2024
Key Details
Sold Price $480,000
Property Type Single Family Home
Sub Type Detached
Listing Status Sold
Purchase Type For Sale
Square Footage 1,316 sqft
Price per Sqft $364
Subdivision Ravenswood
MLS® Listing ID A2089925
Sold Date 01/25/24
Style 2 Storey
Bedrooms 3
Full Baths 1
Half Baths 1
Originating Board Calgary
Year Built 2010
Annual Tax Amount $2,679
Tax Year 2023
Lot Size 3,346 Sqft
Acres 0.08
Property Description
We are pleased to showcase this charming 2-story home in Ravenswood, Airdrie! Boasting a perfect blend of style and comfort, with 3 spacious bedrooms, and 2 bathrooms, with recent updates being a new HE furnace, tankless hot water and A/C. The roofing and siding were all replaced in 2015. This bright and open floor plan is an ideal canvas for your family's next chapter. Sunlight dances through large windows, illuminating every corner of the living space. The open floor plan seamlessly connects the living, dining, and kitchen areas, making it the perfect hub for gatherings and entertaining. The bedrooms are spacious, providing a comfortable retreat for everyone in the family. The primary bedroom shares the bathroom with a second entrance from the bedroom. Located in a family-friendly neighbourhood, this property is just a stone’s throw away from schools, shopping and playgrounds, simplifying your daily errands. Don't miss out on this opportunity to make this sunny and well-kept house your new home. Schedule a viewing and experience the joy of living in this wonderful Airdrie community. Your dream home awaits!
Location
State AB
County Airdrie
Zoning R1-L
Direction E
Rooms
Basement Full, Unfinished
Interior
Interior Features High Ceilings, No Smoking Home, See Remarks, Tankless Hot Water, Vinyl Windows, Walk-In Closet(s)
Heating High Efficiency, Natural Gas
Cooling Central Air
Flooring Laminate
Appliance Central Air Conditioner, Dishwasher, Gas Oven, Refrigerator, Tankless Water Heater, Washer/Dryer
Laundry Laundry Room
Exterior
Parking Features Off Street, Parking Pad
Garage Description Off Street, Parking Pad
Fence Fenced, Partial
Community Features Playground, Schools Nearby, Shopping Nearby, Sidewalks, Street Lights
Roof Type Asphalt
Porch Deck
Lot Frontage 30.02
Exposure E
Total Parking Spaces 2
Building
Lot Description Back Lane, Back Yard, City Lot, Landscaped, Rectangular Lot
Foundation Poured Concrete
Architectural Style 2 Storey
Level or Stories Two
Structure Type Wood Frame
Others
Restrictions Call Lister
Tax ID 84575047
Ownership Private
Read Less Info
Want to know what your home might be worth? Contact us for a FREE valuation!

Our team is ready to help you sell your home for the highest possible price ASAP

"My job is to find and attract mastery-based agents to the office, protect the culture, and make sure everyone is happy! "


